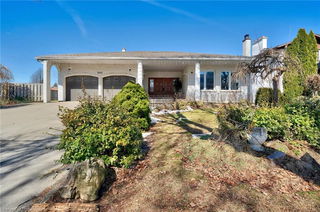Size
-
Lot size
466 sqft
Street frontage
-
Possession
Other
Price per sqft
$271 - $316
Taxes
$11,002.39 (2024)
Parking Type
-
Style
2-Storey
See what's nearby
Description
Welcome to your dream home in the heart of Niagara Falls! This stunning two-story residence offers 2800 sq ft of luxurious living space that Includes Stunning Open to Above area, featuring 4 spacious bedrooms and 4 elegant bathrooms. Nestled on a serene, quiet street, this property boasts a Dramatic High ceiling in the main floor living room, creating an airy and open ambience. The modern kitchen is a chef's delight, equipped with stainless steel appliances, a large island , and a walk-in pantry. The open concept design seamlessly connects the kitchen to the grand two-story foyer, perfect for entertaining guests. Large master suite is a true retreat, complete with a Beautiful en suite bathroom and an oversized walk-in closet. Each additional bedroom has its own bathroom access, ensuring comfort and convenience for family and guests alike. This home is truly a pleasure to show and will captivate you with its elegance and thoughtful design.
Broker: HOMELIFE REAL ESTATE CENTRE INC.
MLS®#: X12186542
Property details
Parking:
2
Parking type:
-
Property type:
Detached
Heating type:
Forced Air
Style:
2-Storey
MLS Size:
3000-3500 sqft
Lot front:
49 Ft
Lot depth:
98 Ft
Listed on:
May 31, 2025
Show all details
Rooms
| Level | Name | Size | Features |
|---|---|---|---|
Second | Primary Bedroom | 19.5 x 14.0 ft | |
Second | Bedroom 3 | 16.5 x 10.8 ft | |
Main | Dining Room | 12.0 x 12.7 ft |
Show all
Instant estimate:
orto view instant estimate
$22,833
lower than listed pricei
High
$969,078
Mid
$926,167
Low
$888,727
Have a home? See what it's worth with an instant estimate
Use our AI-assisted tool to get an instant estimate of your home's value, up-to-date neighbourhood sales data, and tips on how to sell for more.







